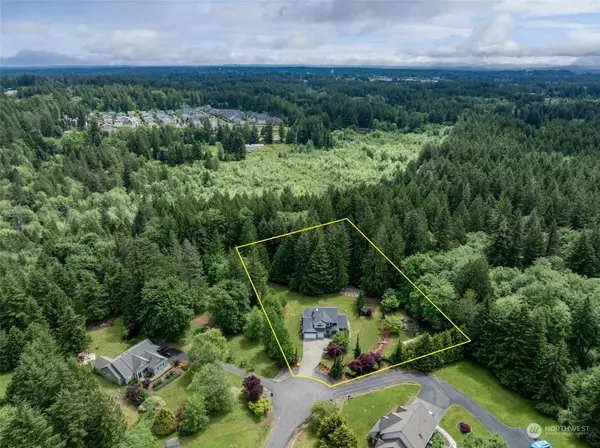Bought with Keller Williams South Sound
$1,050,000
$1,050,000
For more information regarding the value of a property, please contact us for a free consultation.
3 Beds
2.5 Baths
3,067 SqFt
SOLD DATE : 07/25/2024
Key Details
Sold Price $1,050,000
Property Type Single Family Home
Sub Type Residential
Listing Status Sold
Purchase Type For Sale
Square Footage 3,067 sqft
Price per Sqft $342
Subdivision Westside
MLS Listing ID 2237505
Sold Date 07/25/24
Style 11 - 1 1/2 Story
Bedrooms 3
Full Baths 2
Half Baths 1
Year Built 2004
Annual Tax Amount $9,333
Lot Size 2.070 Acres
Lot Dimensions 240x374x240x374
Property Description
West Oly Estate-Style 2+ac Country Living in Upgraded Custom Home with main floor primary suite & upstairs bonus PLUS 3 BR, perfect for multi-gen living! Fenced raised-bed gardens, heated workshed, sport court, firepit & dog run on cul-de-sac backs to old growth cedar greenspace. Room for shop & no HOA! Long driveway to 3-car garage & welcoming covered front porch opens to rich inlay hardwood floors flowing thru graceful arched doorways to casual & formal living spaces including butler’s pantry, quartz island kitchen, French door office & 2 gas fireplaces. Wainscot, tray ceiling & spindle staircase among quality details. 3yr old roof! 5 minutes to Evergreen State College, Hwy 101, Starbucks, new dog park, shops & services. Oly Schools!
Location
State WA
County Thurston
Area 444 - Olympia Westside
Rooms
Basement None
Main Level Bedrooms 1
Interior
Interior Features Ceramic Tile, Hardwood, Wall to Wall Carpet, Bath Off Primary, Built-In Vacuum, Double Pane/Storm Window, Dining Room, French Doors, Skylight(s), Sprinkler System, Vaulted Ceiling(s), Walk-In Closet(s), Fireplace, Water Heater
Flooring Ceramic Tile, Hardwood, Vinyl, Carpet
Fireplaces Number 2
Fireplaces Type Gas
Fireplace true
Appliance Dishwasher(s), Microwave(s), Refrigerator(s), Stove(s)/Range(s)
Exterior
Exterior Feature Cement Planked, Stone, Wood Products
Garage Spaces 3.0
Amenities Available Athletic Court, Cable TV, Dog Run, Fenced-Partially, Gas Available, High Speed Internet, Outbuildings, Patio, Sprinkler System
Waterfront No
View Y/N Yes
View Territorial
Roof Type Composition
Garage Yes
Building
Lot Description Cul-De-Sac, Dead End Street, Paved
Story OneAndOneHalf
Sewer Septic Tank
Water Private, See Remarks, Shared Well
Architectural Style Contemporary
New Construction No
Schools
Elementary Schools Mclane Elem
Middle Schools Marshall Middle
High Schools Capital High
School District Olympia
Others
Senior Community No
Acceptable Financing Cash Out, Conventional, FHA, VA Loan
Listing Terms Cash Out, Conventional, FHA, VA Loan
Read Less Info
Want to know what your home might be worth? Contact us for a FREE valuation!

Our team is ready to help you sell your home for the highest possible price ASAP

"Three Trees" icon indicates a listing provided courtesy of NWMLS.
GET MORE INFORMATION

Team Leader/Broker | License ID: 108348







