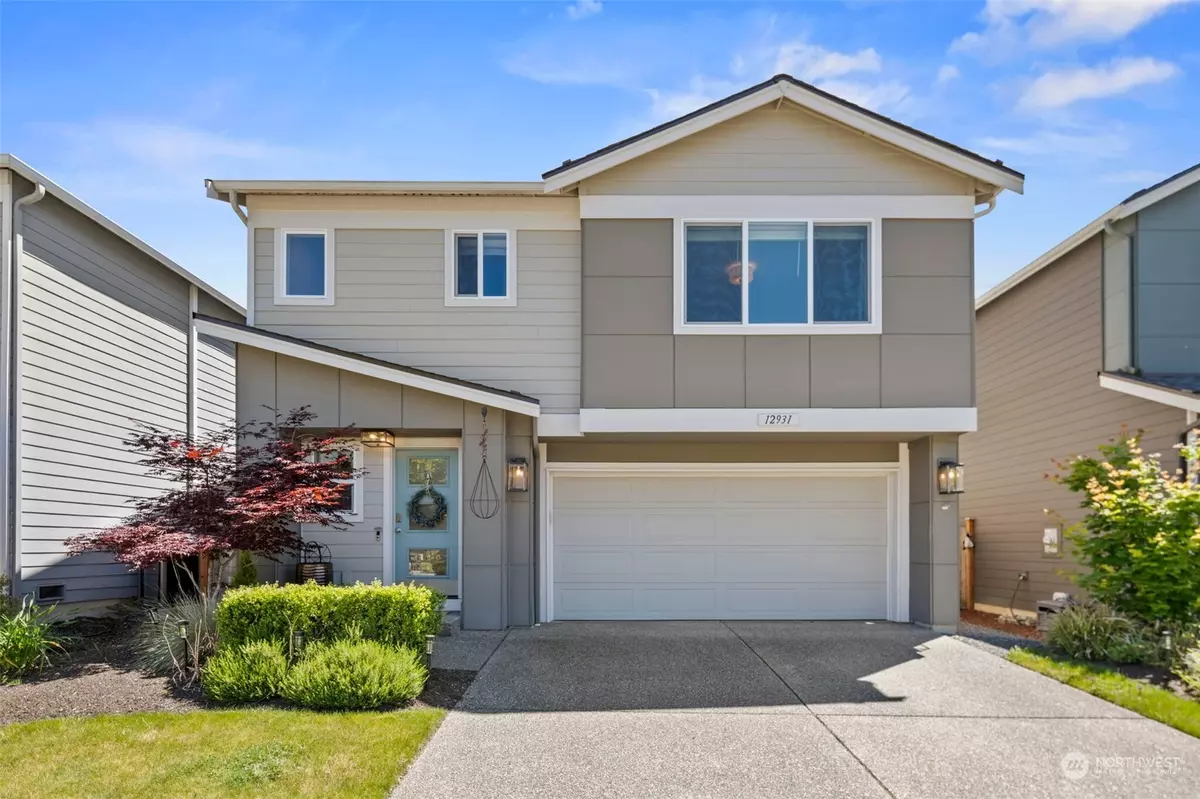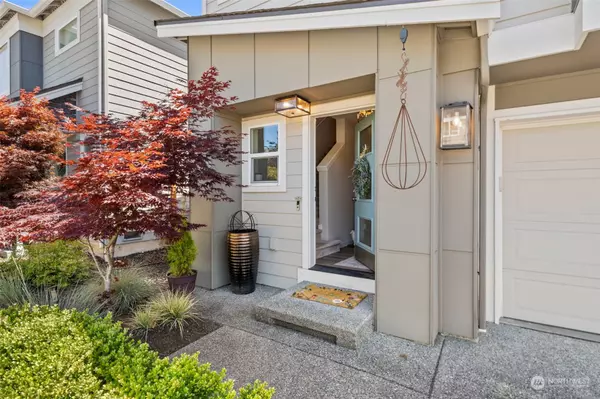Bought with John L. Scott, Inc.
$749,950
$749,950
For more information regarding the value of a property, please contact us for a free consultation.
4 Beds
2.25 Baths
2,163 SqFt
SOLD DATE : 07/31/2024
Key Details
Sold Price $749,950
Property Type Single Family Home
Sub Type Residential
Listing Status Sold
Purchase Type For Sale
Square Footage 2,163 sqft
Price per Sqft $346
Subdivision Sno/Monroe
MLS Listing ID 2255482
Sold Date 07/31/24
Style 12 - 2 Story
Bedrooms 4
Full Baths 1
Half Baths 1
HOA Fees $61/qua
Year Built 2020
Annual Tax Amount $6,537
Lot Size 3,920 Sqft
Property Description
Open concept home with a contemporary design in coveted Monroe Woodlands Community. Welcoming chef’s kitchen with quartz countertops, an island eating bar, soft close cabinets, Stainless-Steel appliances + pantry with custom shelving & drawers. Entertainment floor plan w/living room featuring a cozy gas fireplace. Step out of your dining room onto your large deck to eat alfresco or kick back & relax. A half bath finishes this floor. Upstairs is a spacious primary w/ensuite bathroom & walk-in closet w/custom built-ins. There are 3 more bedrooms, a convenient laundry room, & a bonus Tech Niche at the top of the stairs. A/C, Smart Home System, tankless H20, 2-car garage. This community offers walking trails plus a park & field. Welcome Home!
Location
State WA
County Snohomish
Area 750 - East Snohomish County
Rooms
Basement None
Interior
Interior Features Ceramic Tile, Laminate, Wall to Wall Carpet, Bath Off Primary, Double Pane/Storm Window, Dining Room, High Tech Cabling, Security System, Walk-In Closet(s), Walk-In Pantry, Fireplace
Flooring Ceramic Tile, Laminate, Vinyl, Vinyl Plank, Carpet
Fireplaces Number 1
Fireplaces Type Gas
Fireplace true
Appliance Dishwasher(s), Dryer(s), Disposal, Microwave(s), Refrigerator(s), Stove(s)/Range(s), Washer(s)
Exterior
Exterior Feature Cement Planked
Garage Spaces 2.0
Community Features CCRs
Amenities Available Cable TV, Fenced-Partially, Patio
Waterfront No
View Y/N Yes
View Territorial
Roof Type Composition
Garage Yes
Building
Lot Description Curbs, Paved, Sidewalk
Story Two
Builder Name Pacific Ridge DRH
Sewer Sewer Connected
Water Public
New Construction No
Schools
School District Snohomish
Others
Senior Community No
Acceptable Financing Cash Out, Conventional, FHA
Listing Terms Cash Out, Conventional, FHA
Read Less Info
Want to know what your home might be worth? Contact us for a FREE valuation!

Our team is ready to help you sell your home for the highest possible price ASAP

"Three Trees" icon indicates a listing provided courtesy of NWMLS.
GET MORE INFORMATION

Team Leader/Broker | License ID: 108348







