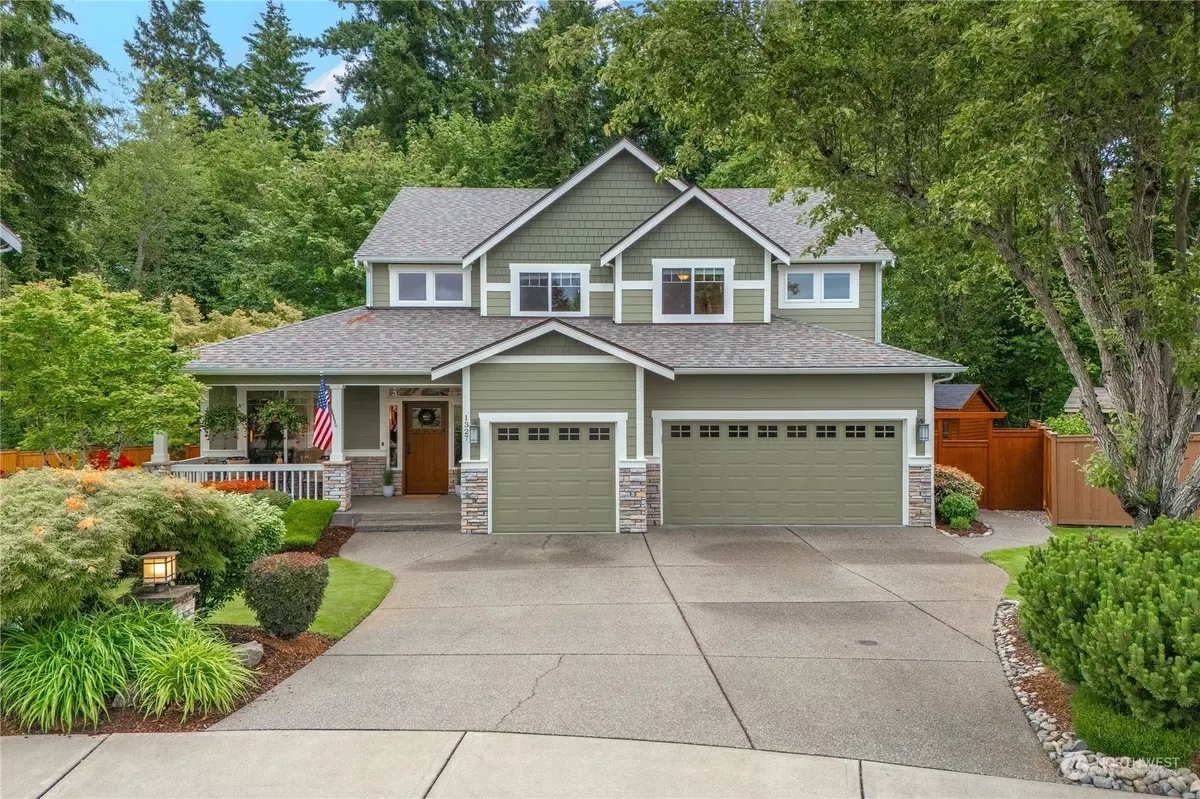Bought with John L. Scott, Inc
$820,000
$819,950
For more information regarding the value of a property, please contact us for a free consultation.
4 Beds
2.5 Baths
2,700 SqFt
SOLD DATE : 08/07/2024
Key Details
Sold Price $820,000
Property Type Single Family Home
Sub Type Residential
Listing Status Sold
Purchase Type For Sale
Square Footage 2,700 sqft
Price per Sqft $303
Subdivision Puyallup
MLS Listing ID 2248542
Sold Date 08/07/24
Style 12 - 2 Story
Bedrooms 4
Full Baths 2
Half Baths 1
HOA Fees $98/ann
Year Built 2000
Annual Tax Amount $6,184
Lot Size 9,612 Sqft
Property Description
A remarkable Craftsman Home w/uncompromising quality & purposefully designed awaits you! This picturesque home has been brilliantly remodeled w/board & batten finishes, new trim, solid core doors, refinished hardwoods, new lighting & stunning open wrought iron railing. A Chef's kitchen: Frigidaire Pro Column Fridge, KitchenAid SS Appls, gas range w/custom wood wrapped hood, stunning quartz cntrtps,farm sink and a tile backsplash. Open Concept with gas fireplace, natural wood mantle and adjacent den/study. Retreat to your primary en-suite w/slate floors, stand alone tub & full height tile shower. Relax in your backyard oasis w/mature lush landscaping, large patio, universal shed w/cov'd porch! Enjoy new roof & ext paint, 3-car garage + A/C!
Location
State WA
County Pierce
Area 85 - Puyallup
Rooms
Basement None
Interior
Interior Features Ceramic Tile, Hardwood, Wall to Wall Carpet, Bath Off Primary, Ceiling Fan(s), Double Pane/Storm Window, Dining Room, Security System, Sprinkler System, Vaulted Ceiling(s), Walk-In Closet(s), Walk-In Pantry, Fireplace
Flooring Ceramic Tile, Hardwood, Slate, Carpet
Fireplaces Number 1
Fireplaces Type Gas
Fireplace true
Appliance Dishwasher(s), Disposal, Microwave(s), Refrigerator(s), Stove(s)/Range(s)
Exterior
Exterior Feature Cement Planked, Stone, Wood
Garage Spaces 3.0
Community Features Athletic Court, CCRs, Gated, Park, Playground
Amenities Available Cable TV, Fenced-Fully, Gas Available, Outbuildings, Patio, Sprinkler System
Waterfront No
View Y/N Yes
View Territorial
Roof Type Composition
Garage Yes
Building
Lot Description Cul-De-Sac, Paved, Sidewalk
Story Two
Builder Name Zetterberg
Sewer Sewer Connected
Water Public
Architectural Style Craftsman
New Construction No
Schools
Elementary Schools Meeker Elem
Middle Schools Kalles Jnr High
High Schools Puyallup High
School District Puyallup
Others
Senior Community No
Acceptable Financing Cash Out, Conventional, FHA, VA Loan
Listing Terms Cash Out, Conventional, FHA, VA Loan
Read Less Info
Want to know what your home might be worth? Contact us for a FREE valuation!

Our team is ready to help you sell your home for the highest possible price ASAP

"Three Trees" icon indicates a listing provided courtesy of NWMLS.
GET MORE INFORMATION

Team Leader/Broker | License ID: 108348







