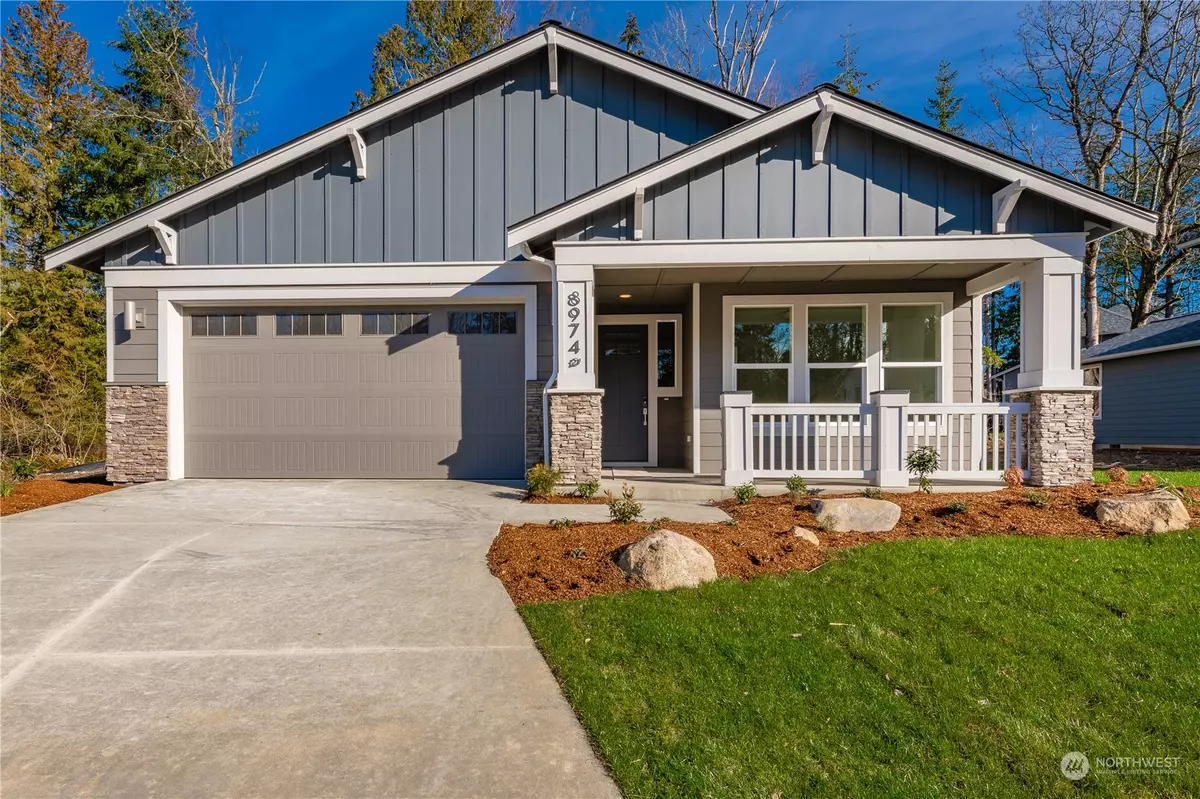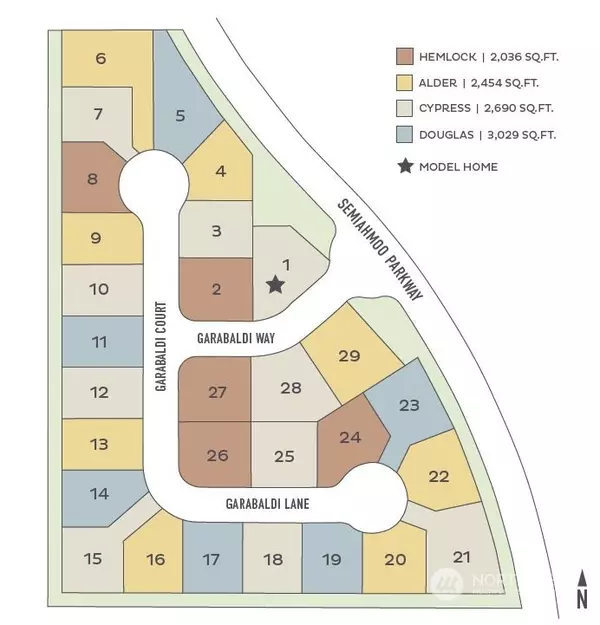Bought with RE/MAX Whatcom County, Inc.
$820,775
$764,950
7.3%For more information regarding the value of a property, please contact us for a free consultation.
4 Beds
3 Baths
2,450 SqFt
SOLD DATE : 08/14/2024
Key Details
Sold Price $820,775
Property Type Single Family Home
Sub Type Residential
Listing Status Sold
Purchase Type For Sale
Square Footage 2,450 sqft
Price per Sqft $335
Subdivision Semiahmoo
MLS Listing ID 2170197
Sold Date 08/14/24
Style 11 - 1 1/2 Story
Bedrooms 4
Full Baths 3
Construction Status Presale
HOA Fees $100/mo
Year Built 2024
Annual Tax Amount $6,000
Lot Size 8,325 Sqft
Property Description
Introducing The Alder B plan, with 2 car garage on the southwest perimeter of Woodberry's new gated community at Semiahmoo. This plan lives like a one-level home and has 2 bedrooms with office on the main floor including the Primary suite. There are 1.75 baths on the Primary Level. Up you have 2 bedrooms, full bath and loft area. Quality flooring, heat pumps with heating, and air conditioning. Soft close cabinets, quartz countertops, nice lighting package, island in the kitchen. Heated floors in the Primary and so much more. Come see the model home now open. Area amenities, Golf Marina, Tennis club, Ornithologist dream, walking trails kayaking, biking. Sage Homes Northwest Site Registration No. 4908.
Location
State WA
County Whatcom
Area 880 - Blaine/Birch Bay
Rooms
Basement None
Main Level Bedrooms 2
Interior
Interior Features Ceramic Tile, Wall to Wall Carpet, Laminate Hardwood, Wet Bar, Bath Off Primary, Double Pane/Storm Window, Dining Room, High Tech Cabling, Loft, Vaulted Ceiling(s), Walk-In Pantry, Fireplace, Water Heater
Flooring Ceramic Tile, Laminate, Carpet
Fireplaces Number 1
Fireplaces Type Gas
Fireplace true
Appliance Dishwasher(s), Double Oven, Disposal, Microwave(s), Stove(s)/Range(s)
Exterior
Exterior Feature Cement Planked, Stone, Wood Products
Garage Spaces 2.0
Community Features CCRs, Gated
Amenities Available Gas Available, Gated Entry
Waterfront No
View Y/N No
Roof Type Composition
Garage Yes
Building
Lot Description Cul-De-Sac, Curbs, Dead End Street, Open Space, Paved, Sidewalk
Story OneAndOneHalf
Builder Name Sage Homes
Sewer Sewer Connected
Water Public
New Construction Yes
Construction Status Presale
Schools
Elementary Schools Blaine Elem
Middle Schools Blaine Mid
High Schools Blaine High
School District Blaine
Others
Senior Community No
Acceptable Financing Cash Out, Conventional, FHA, VA Loan
Listing Terms Cash Out, Conventional, FHA, VA Loan
Read Less Info
Want to know what your home might be worth? Contact us for a FREE valuation!

Our team is ready to help you sell your home for the highest possible price ASAP

"Three Trees" icon indicates a listing provided courtesy of NWMLS.
GET MORE INFORMATION

Team Leader/Broker | License ID: 108348







