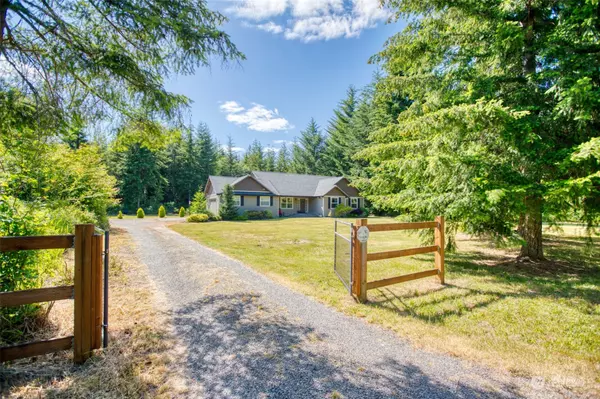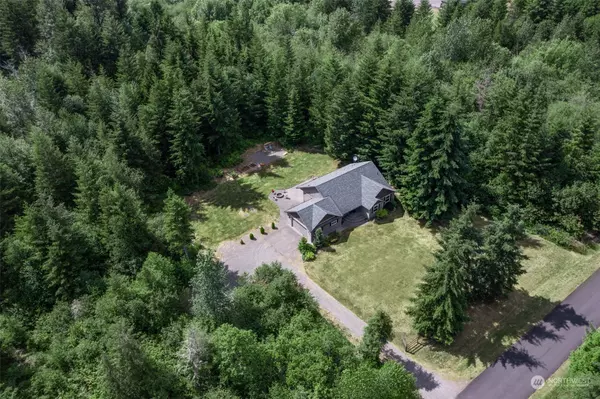Bought with eXp Realty
$679,000
$679,000
For more information regarding the value of a property, please contact us for a free consultation.
3 Beds
2 Baths
1,744 SqFt
SOLD DATE : 08/19/2024
Key Details
Sold Price $679,000
Property Type Single Family Home
Sub Type Residential
Listing Status Sold
Purchase Type For Sale
Square Footage 1,744 sqft
Price per Sqft $389
Subdivision Maytown
MLS Listing ID 2253146
Sold Date 08/19/24
Style 10 - 1 Story
Bedrooms 3
Full Baths 2
Year Built 2012
Annual Tax Amount $5,381
Lot Size 5.010 Acres
Property Description
Gorgeous custom rambler on 5 acres! Idyllic country setting, yet 10 mins to town. Well maintained, lightly lived in by snowbird sellers. Light & airy layout has soaring vaults & high ceilings; big windows for great light. Split bedroom plan offers peaceful primary retreat with rear yard views, lg walk-in & 5-pc bath. Entertainer’s dream – island kitchen with stainless appliances open to spacious dining & living areas. Stunning floor to ceiling stone fireplace flanked by French doors, inviting you outdoors to exhale your cares away. Expansive patio, perfect for bbq’s & evenings around the firepit. Large level yard with garden space, nestled against the trees; forest bathing in your own back yard! This one’s a rare find – make it yours today!
Location
State WA
County Thurston
Area 454 - Thurston South
Rooms
Basement None
Main Level Bedrooms 3
Interior
Interior Features Ceramic Tile, Laminate Hardwood, Wall to Wall Carpet, Bath Off Primary, Double Pane/Storm Window, French Doors, Security System, Vaulted Ceiling(s), Walk-In Closet(s), Wired for Generator, Fireplace
Flooring Ceramic Tile, Laminate, Vinyl, Carpet
Fireplaces Number 1
Fireplaces Type Gas
Fireplace true
Appliance Dishwasher(s), Dryer(s), Microwave(s), Refrigerator(s), Stove(s)/Range(s), Washer(s)
Exterior
Exterior Feature Wood, Wood Products
Garage Spaces 2.0
Community Features CCRs
Amenities Available High Speed Internet, Patio, Propane, RV Parking
Waterfront No
View Y/N Yes
View Territorial
Roof Type Composition
Garage Yes
Building
Lot Description Cul-De-Sac, Paved
Story One
Sewer Septic Tank
Water Individual Well
New Construction No
Schools
Elementary Schools Buyer To Verify
Middle Schools Tenino Mid
High Schools Tenino High
School District Tenino
Others
Senior Community No
Acceptable Financing Cash Out, Conventional, VA Loan
Listing Terms Cash Out, Conventional, VA Loan
Read Less Info
Want to know what your home might be worth? Contact us for a FREE valuation!

Our team is ready to help you sell your home for the highest possible price ASAP

"Three Trees" icon indicates a listing provided courtesy of NWMLS.
GET MORE INFORMATION

Team Leader/Broker | License ID: 108348







