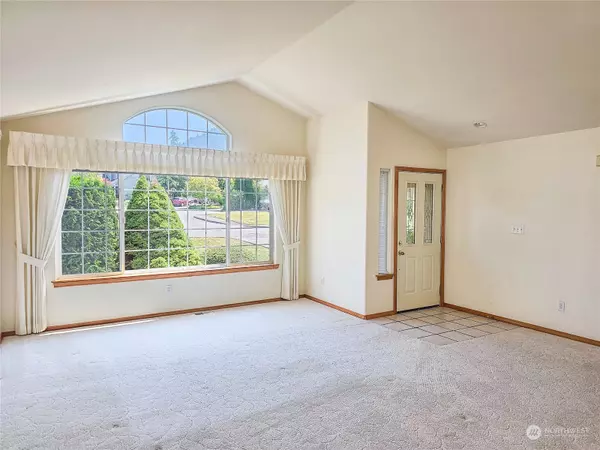Bought with John L. Scott Anacortes
$480,000
$485,000
1.0%For more information regarding the value of a property, please contact us for a free consultation.
3 Beds
1.75 Baths
1,622 SqFt
SOLD DATE : 09/10/2024
Key Details
Sold Price $480,000
Property Type Single Family Home
Sub Type Residential
Listing Status Sold
Purchase Type For Sale
Square Footage 1,622 sqft
Price per Sqft $295
Subdivision Blackburn Ridge
MLS Listing ID 2274944
Sold Date 09/10/24
Style 10 - 1 Story
Bedrooms 3
Full Baths 1
Year Built 1998
Annual Tax Amount $5,229
Lot Size 6,098 Sqft
Lot Dimensions 95' x 62'
Property Description
Plenty of room to live and grow in this air-conditioned 3-br single-level home in the Blackburn Ridge community. It’s ideally located close to Hillcrest Park and local schools. This is a great starter home or an easy-to-manage residence. The primary bedroom has a private double-sink bath with walk-in shower. The spacious kitchen has a large breakfast nook overlooking the back yard. Spend afternoons on the covered back porch watching birds in the lush forest behind the home. Little Mountain views from the front. Plenty of room for additional storage in the garage, with a pull-down ladder to create more space above the semi-finished garage. Great for commuters, with only one minute to I-5, and 60 minutes to Seattle! Move-in condition!
Location
State WA
County Skagit
Area 835 - Mount Vernon
Rooms
Basement None
Main Level Bedrooms 3
Interior
Interior Features Bath Off Primary, Ceiling Fan(s), Ceramic Tile, Double Pane/Storm Window, Fireplace, Skylight(s), Vaulted Ceiling(s), Wall to Wall Carpet, Water Heater
Flooring Ceramic Tile, Vinyl, Carpet
Fireplaces Number 1
Fireplaces Type Gas
Fireplace true
Appliance Dishwasher(s), Dryer(s), Disposal, Microwave(s), Refrigerator(s), Stove(s)/Range(s), Washer(s)
Exterior
Exterior Feature Cement Planked, Wood
Garage Spaces 2.0
Community Features CCRs
Amenities Available Deck, Gas Available, Patio
Waterfront No
View Y/N Yes
View Territorial
Roof Type Composition
Garage Yes
Building
Lot Description Curbs, Paved, Sidewalk
Story One
Sewer Sewer Connected
Water Public
Architectural Style Traditional
New Construction No
Schools
Elementary Schools Jefferson Elem
Middle Schools La Venture Mid
High Schools Mount Vernon High
School District Mount Vernon
Others
Senior Community No
Acceptable Financing Cash Out, Conventional, FHA, VA Loan
Listing Terms Cash Out, Conventional, FHA, VA Loan
Read Less Info
Want to know what your home might be worth? Contact us for a FREE valuation!

Our team is ready to help you sell your home for the highest possible price ASAP

"Three Trees" icon indicates a listing provided courtesy of NWMLS.
GET MORE INFORMATION

Team Leader/Broker | License ID: 108348







