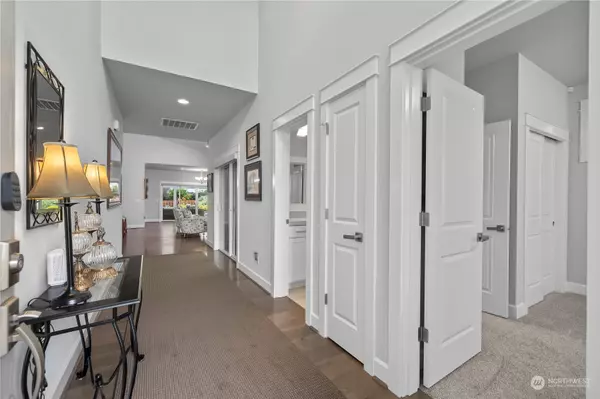Bought with City Realty, Inc.
$739,500
$749,500
1.3%For more information regarding the value of a property, please contact us for a free consultation.
3 Beds
1.75 Baths
1,879 SqFt
SOLD DATE : 09/18/2024
Key Details
Sold Price $739,500
Property Type Single Family Home
Sub Type Residential
Listing Status Sold
Purchase Type For Sale
Square Footage 1,879 sqft
Price per Sqft $393
Subdivision Hawks Prairie
MLS Listing ID 2278263
Sold Date 09/18/24
Style 10 - 1 Story
Bedrooms 3
Full Baths 1
HOA Fees $240/mo
Year Built 2019
Annual Tax Amount $5,597
Lot Size 7,831 Sqft
Property Description
On a quiet cul-de-sac in the Ovation 55+ Community, this Willow floor plan, on oversized lot, offers $150,000+ in upgrades including SOLAR with electric car charger, automated Hunter-Douglas Shades, 3M window film, gas fireplace, and fully landscaped low maintenance back/side yards with stunning pondless water-feature. Highlights: 25ftx15ft covered patio, artificial grass, flowering/colorful evergreen shrubs for year-round interest, 7ftx7ft shed, steppingstone paver walkway and irrigation. Kitchen features granite countertops, gas range, and under cabinet lighting. Primary bedroom with walk-in closet, luxurious soaking tub, double vanity, and full tile shower. Second bedroom is an ensuite. Third bedroom can serve as den/office.
Location
State WA
County Thurston
Area 451 - Hawks Prairie
Rooms
Basement None
Main Level Bedrooms 3
Interior
Interior Features Second Primary Bedroom, Bath Off Primary, Ceiling Fan(s), Ceramic Tile, Double Pane/Storm Window, Dining Room, Fireplace, Security System, Vaulted Ceiling(s), Walk-In Closet(s), Wall to Wall Carpet, Water Heater
Flooring Ceramic Tile, Engineered Hardwood, Slate, Carpet
Fireplaces Number 1
Fireplaces Type Gas
Fireplace true
Appliance Dishwasher(s), Dryer(s), Disposal, Microwave(s), Refrigerator(s), Stove(s)/Range(s), Washer(s)
Exterior
Exterior Feature Cement Planked
Garage Spaces 2.0
Community Features Age Restriction, Athletic Court, CCRs, Club House, Park, Trail(s)
Amenities Available Cable TV, Fenced-Fully, Gas Available, High Speed Internet, Patio, Sprinkler System
Waterfront No
View Y/N No
Roof Type Composition
Garage Yes
Building
Lot Description Corner Lot, Cul-De-Sac, Curbs, Dead End Street, Paved, Sidewalk
Story One
Builder Name Taylor Morrison
Sewer STEP Sewer
Water Public
Architectural Style Craftsman
New Construction No
Schools
School District North Thurston
Others
Senior Community Yes
Acceptable Financing Cash Out, Conventional, VA Loan
Listing Terms Cash Out, Conventional, VA Loan
Read Less Info
Want to know what your home might be worth? Contact us for a FREE valuation!

Our team is ready to help you sell your home for the highest possible price ASAP

"Three Trees" icon indicates a listing provided courtesy of NWMLS.
GET MORE INFORMATION

Team Leader/Broker | License ID: 108348







