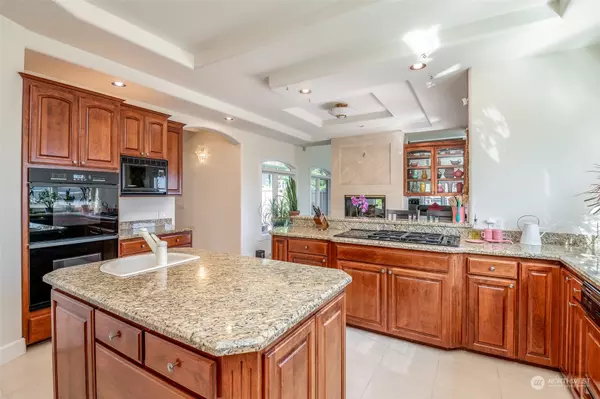Bought with Paramount Real Estate Group
$1,400,000
$1,400,000
For more information regarding the value of a property, please contact us for a free consultation.
4 Beds
4.25 Baths
5,514 SqFt
SOLD DATE : 10/09/2024
Key Details
Sold Price $1,400,000
Property Type Single Family Home
Sub Type Residential
Listing Status Sold
Purchase Type For Sale
Square Footage 5,514 sqft
Price per Sqft $253
Subdivision Purdy
MLS Listing ID 2228137
Sold Date 10/09/24
Style 18 - 2 Stories w/Bsmnt
Bedrooms 4
Full Baths 2
HOA Fees $100/ann
Year Built 1996
Annual Tax Amount $6,252
Lot Size 0.595 Acres
Property Description
The sunrise will greet you each morning with breathtaking panoramic views of the Puget Sound and Henderson Bay from this beachfront community estate! This meticulously maintained Mediterranean inspired home has a luxurious welcoming ambiance that seamlessly connects with the serene surroundings. The grand entry features hardwood floors and soaring ceilings. Extensive granite & hardwoods throughout with custom cabinetry. Chef’s kitchen w/ butler’s pantry, family room, Main-floor Primary bedroom & office. Lower level multi-generational living options with bedroom, kitchen, gym & sauna. ALL STEEL commercial quality framing & top end finishes throughout. Enjoy a bonfire on the Community Beach, kayak racks & picnic table. Welcome home!
Location
State WA
County Pierce
Area 2 - Purdy
Rooms
Basement Daylight, Partially Finished
Main Level Bedrooms 1
Interior
Interior Features Second Kitchen, Second Primary Bedroom, Bath Off Primary, Built-In Vacuum, Ceramic Tile, Double Pane/Storm Window, Dining Room, Fireplace, French Doors, Hardwood, Jetted Tub, Sauna, Security System, Skylight(s), Sprinkler System, Vaulted Ceiling(s), Walk-In Closet(s), Walk-In Pantry, Water Heater, Wet Bar, Wired for Generator
Flooring Ceramic Tile, Hardwood, Stone, Vinyl
Fireplaces Number 2
Fireplaces Type Gas
Fireplace true
Appliance Dishwasher(s), Dryer(s), Microwave(s), Refrigerator(s), See Remarks, Stove(s)/Range(s), Washer(s)
Exterior
Exterior Feature Stucco
Garage Spaces 3.0
Community Features CCRs, Park, Trail(s)
Amenities Available Deck, High Speed Internet, Patio, Propane, Sprinkler System
Waterfront No
View Y/N Yes
View Bay, Mountain(s), See Remarks, Sound, Territorial
Roof Type Tile
Garage Yes
Building
Lot Description Dead End Street, Paved, Sidewalk
Story Two
Sewer Septic Tank
Water Public
Architectural Style Traditional
New Construction No
Schools
School District Peninsula
Others
Senior Community No
Acceptable Financing Cash Out, Conventional, FHA, VA Loan
Listing Terms Cash Out, Conventional, FHA, VA Loan
Read Less Info
Want to know what your home might be worth? Contact us for a FREE valuation!

Our team is ready to help you sell your home for the highest possible price ASAP

"Three Trees" icon indicates a listing provided courtesy of NWMLS.
GET MORE INFORMATION

Team Leader/Broker | License ID: 108348







