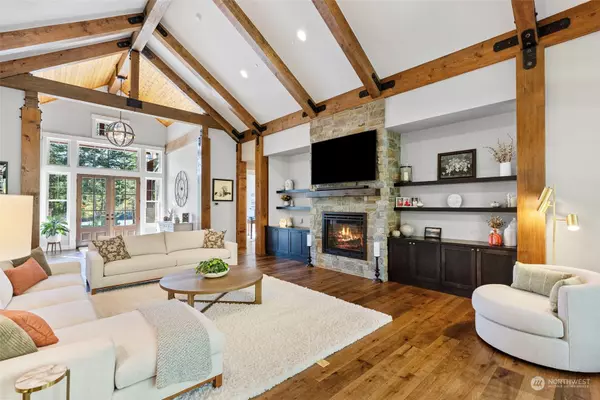Bought with Neighborhood Experts Real Est.
$2,600,000
$2,675,000
2.8%For more information regarding the value of a property, please contact us for a free consultation.
4 Beds
4.25 Baths
4,782 SqFt
SOLD DATE : 10/31/2024
Key Details
Sold Price $2,600,000
Property Type Single Family Home
Sub Type Residential
Listing Status Sold
Purchase Type For Sale
Square Footage 4,782 sqft
Price per Sqft $543
Subdivision Crescent Valley
MLS Listing ID 2296365
Sold Date 10/31/24
Style 11 - 1 1/2 Story
Bedrooms 4
Full Baths 1
Half Baths 2
Year Built 2021
Annual Tax Amount $18,973
Lot Size 5.000 Acres
Property Description
Welcome to this exquisite custom home in North Crescent Lake Estates, set on a stunning 5-acre lot. This residence showcases exceptional craftsmanship with stone, cement shake siding, & Anderson windows throughout. Step inside to experience the expansive great room, gleaming wood floors, & defined by its post & beam construction, magnificent stone fireplace as the centerpiece of the room. The inviting atmosphere flows into the fabulous gourmet kitchen & dining area, all with a perfect combination of elegance & functionality. Beautiful backyard invites you to a lovely covered patio, perfect for exceptional outdoor living. There's 2,000 sq ft garage room for 4 cars & complete with 1/2 bath, heat/AC—truly a dream space for any project.
Location
State WA
County Pierce
Area 8 - Gig Harbor North
Rooms
Basement None
Main Level Bedrooms 3
Interior
Interior Features Second Kitchen, Bath Off Primary, Built-In Vacuum, Ceiling Fan(s), Ceramic Tile, Double Pane/Storm Window, Dining Room, Fireplace, Fireplace (Primary Bedroom), French Doors, Skylight(s), Sprinkler System, Vaulted Ceiling(s), Walk-In Closet(s), Walk-In Pantry, Wall to Wall Carpet, Water Heater, Wet Bar, Wired for Generator
Flooring Ceramic Tile, Engineered Hardwood, Carpet
Fireplaces Number 2
Fireplaces Type Gas
Fireplace true
Appliance Dishwasher(s), Double Oven, Dryer(s), Disposal, Microwave(s), Refrigerator(s), Stove(s)/Range(s), Washer(s)
Exterior
Exterior Feature Cement Planked, Stone
Garage Spaces 4.0
Community Features Gated
Amenities Available Patio, RV Parking, Shop
Waterfront No
View Y/N No
Roof Type Composition
Garage Yes
Building
Lot Description Curbs, Dead End Street, Paved, Sidewalk
Story OneAndOneHalf
Builder Name Schaefer Construction
Sewer Septic Tank
Water Public
New Construction No
Schools
School District Peninsula
Others
Senior Community No
Acceptable Financing Cash Out, Conventional, VA Loan
Listing Terms Cash Out, Conventional, VA Loan
Read Less Info
Want to know what your home might be worth? Contact us for a FREE valuation!

Our team is ready to help you sell your home for the highest possible price ASAP

"Three Trees" icon indicates a listing provided courtesy of NWMLS.
GET MORE INFORMATION

Team Leader/Broker | License ID: 108348







