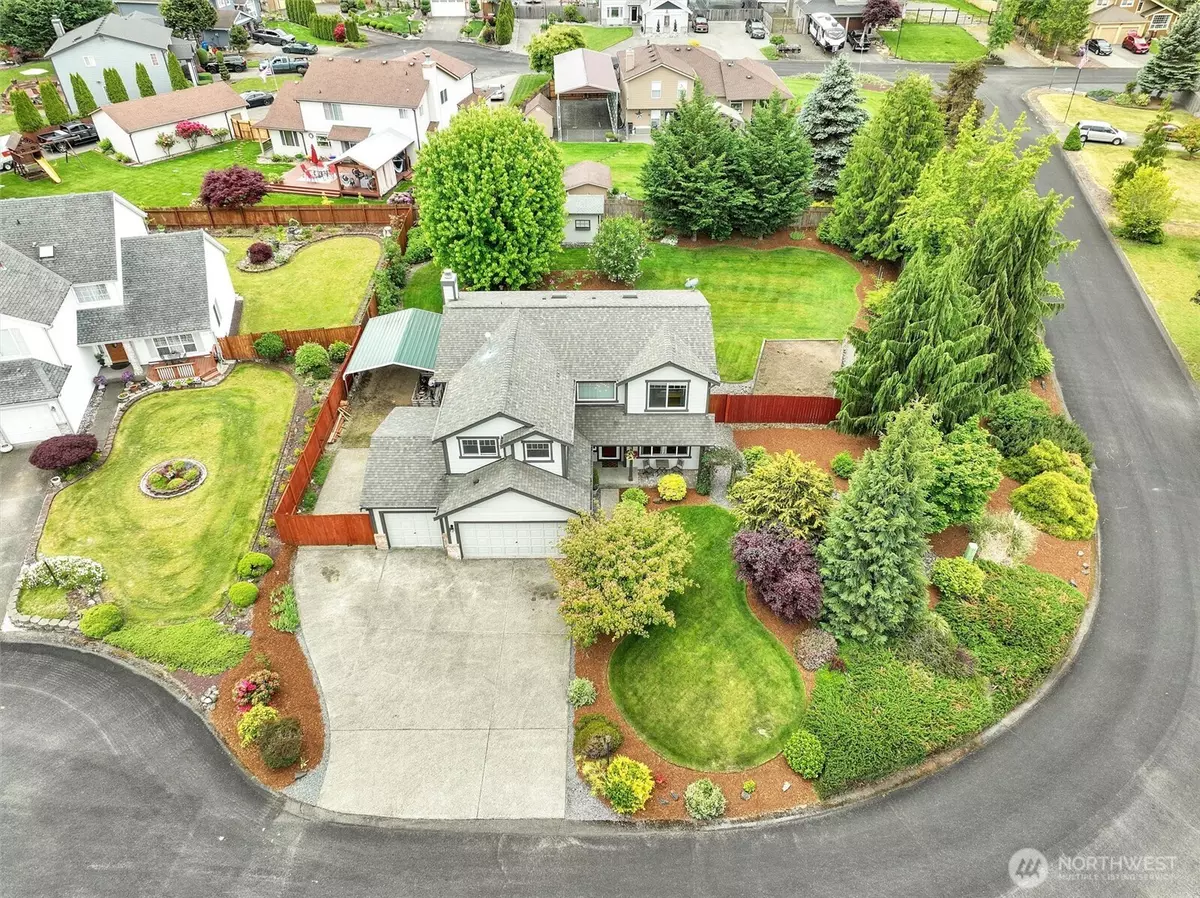Bought with BCR LLC
$615,000
$629,000
2.2%For more information regarding the value of a property, please contact us for a free consultation.
3 Beds
2.5 Baths
2,149 SqFt
SOLD DATE : 08/07/2025
Key Details
Sold Price $615,000
Property Type Single Family Home
Sub Type Single Family Residence
Listing Status Sold
Purchase Type For Sale
Square Footage 2,149 sqft
Price per Sqft $286
Subdivision Graham
MLS Listing ID 2381762
Sold Date 08/07/25
Style 12 - 2 Story
Bedrooms 3
Full Baths 2
Half Baths 1
Year Built 1995
Annual Tax Amount $5,753
Lot Size 0.385 Acres
Property Sub-Type Single Family Residence
Property Description
This beautifully maintained 2-story Craftsman offers 3 bedrooms, 2.5 baths, and over 2,100 sq ft of living space on a generous .38-acre corner lot that feels like your own private park. Inside, you'll find vaulted ceilings, skylights, a spacious bonus room, and both formal and casual living areas with a cozy fireplace for those colder PNW nights. The open kitchen with eating space flows seamlessly into the family room, ideal for gatherings as it also provides access to backyard space. The primary suite features a walk-in closet and attached 5-piece bath. Additional highlights include a fully fenced yard, RV parking, outbuildings, sprinkler system, and a 3-car garage. Nestled into a quiet cul-de-sac near great schools & with no HOA!
Location
State WA
County Pierce
Area 122 - Graham
Rooms
Basement None
Interior
Interior Features Bath Off Primary, Ceiling Fan(s), Double Pane/Storm Window, Dining Room, Fireplace, Skylight(s), Vaulted Ceiling(s), Walk-In Closet(s)
Flooring Ceramic Tile, Laminate, Carpet
Fireplaces Number 1
Fireplaces Type Electric, Gas
Fireplace true
Appliance Dishwasher(s), Dryer(s), Microwave(s), Refrigerator(s), Stove(s)/Range(s), Washer(s)
Exterior
Exterior Feature Wood, Wood Products
Garage Spaces 3.0
Amenities Available Fenced-Fully, Outbuildings, Patio, RV Parking, Sprinkler System
View Y/N Yes
View Territorial
Roof Type Composition
Garage Yes
Building
Lot Description Corner Lot, Cul-De-Sac, Paved
Story Two
Sewer Septic Tank
Water Public
Architectural Style Craftsman
New Construction No
Schools
Elementary Schools Centennial Elem
Middle Schools Cougar Mountain Jh
High Schools Bethel High
School District Bethel
Others
Senior Community No
Acceptable Financing Cash Out, Conventional, FHA, VA Loan
Listing Terms Cash Out, Conventional, FHA, VA Loan
Read Less Info
Want to know what your home might be worth? Contact us for a FREE valuation!

Our team is ready to help you sell your home for the highest possible price ASAP

"Three Trees" icon indicates a listing provided courtesy of NWMLS.
GET MORE INFORMATION
Team Leader/Broker | License ID: 108348


